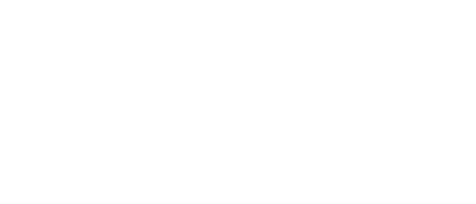4859 Delevan DriveLyndhurst, OH 44124




Mortgage Calculator
Monthly Payment (Est.)
$1,483You will smile the moment you pull into your driveway — the inviting curb appeal, thoughtful landscaping, and quiet curve of this Lyndhurst cul-de-sac set the tone for what’s inside. Light-filled rooms, all just the right size, where fresh updates meet cozy comfort. The kitchen and bathrooms are beautifully remodeled, and the new roof (October 2025!) means one less big thing to think about. Two other important boxes are checked too: a primary ensuite bath and walk in closet. Built on a slab, there are no wet-basement worries here; the attic has plenty of storage space. Now comes the fun part: choosing your own color palette and creating the backdrop that feels like you. Out back, the yard is a blank canvas waiting for your favorite garden colors to bloom. This is easy one-level living in a welcoming neighborhood where life feels a little slower and friendlier. Homes like this—where the big work is done and the possibilities are yours—don’t last long. Don’t blink, you’ll miss it.
| 4 days ago | Listing first seen on site | |
| 4 days ago | Listing updated with changes from the MLS® |

The data relating to real estate for sale on this website comes in part from the Internet Data Exchange program of MLS NOW. Real estate listings held by brokerage firms other than are marked with the Internet Data Exchange logo and detailed information about them includes the name of the listing broker(s). The photos may be altered, edited, enhanced or virtually staged. Information Deemed Reliable But Not Guaranteed. Copyright 2025 - Multiple Listing Service, Inc. – All Rights Reserved.

Did you know? You can invite friends and family to your search. They can join your search, rate and discuss listings with you.