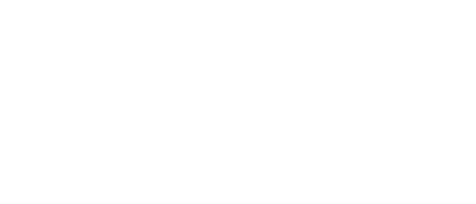3534 Chanticleer CourtUniontown, OH 44685




Mortgage Calculator
Monthly Payment (Est.)
$1,335Many have been asking when this great home will be available and here it is! This Prestwick Pointe condo will be appealing to many different buyers. Let's start with the floor plan. You have the first floor owner's suite with a walk-in closet, vaulted ceiling, and a full bath. Also, on the first floor is a second bedroom which can be a guest room or office. Of course, there's a first floor laundry, a second full bath, and all you could want for true single floor living. It doesn't stop there. The second floor provides a large loft space with an oversized closet. Head down to the walk-out basement and find a 3rd full bath, family room with a wet bar, and a 4th bedroom. Plus, there's still plenty of storage space and sliding doors to a paver patio and gorgeous views of the golf course. There is also an upper deck off the first floor living room which would be great for your grill and more space to relax and enjoy the view. The kitchen has a pantry closet, all appliances, and eating bar, and plenty of cabinets. With over 2,300 total square feet, the possibilities with the space are endless. Start packing because this move-in ready home won't be here for long.
| 4 days ago | Listing first seen on site | |
| 4 days ago | Listing updated with changes from the MLS® |

The data relating to real estate for sale on this website comes in part from the Internet Data Exchange program of MLS NOW. Real estate listings held by brokerage firms other than are marked with the Internet Data Exchange logo and detailed information about them includes the name of the listing broker(s). The photos may be altered, edited, enhanced or virtually staged. Information Deemed Reliable But Not Guaranteed. Copyright 2025 - Multiple Listing Service, Inc. – All Rights Reserved.

Did you know? You can invite friends and family to your search. They can join your search, rate and discuss listings with you.